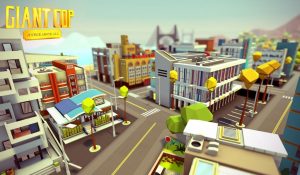Hello everyone!
My name is Jon Lambe, lead artist for Giant Cop. Compiled by our art director Ben Thwaites and myself, we hope it gives you an insiders look on how we came to create some awesome buildings, and let the architecture of the 70’s guide us to create some amazing art.
The buildings in Giant cop are hugely important to the overall look and feel of the game. With a giant’s view over the city we needed to create a large number of diverse and interesting buildings that push forward the stylistic goals of vibrancy and simplicity.
Architectural style/ time period relevance
During pre-production we researched Modern and Postmodern architecture. During the 70’s Postmodern architecture was booming, with architects trying new and crazy ideas that were unique, colorful, inventive, and just plain ballsy. Bright, visually engaging buildings could be offset with simple, clean modern structures, allowing us to create cityscapes that are visually interesting but not overly cluttered.
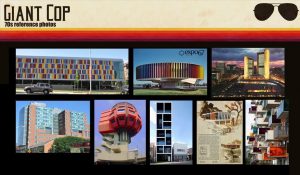
During the research phase we compiled a reference library of images including photos of 70’s architecture, but also art work/graphic designs inspired by modern architecture.
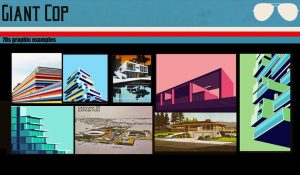
Concepts:
The low poly, minimalist art direction matched perfectly with the architectural look and feel of modern architecture.The idea behind this art style is to simplify realism, eliminate visual noise, and create an effective statement of an object while keeping it as simplistic as possible.
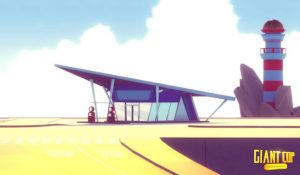
This philosophy can be found throughout our environmental design choices. For example, the trees below have no leaves, and yet we know they are trees. This is because the silhouette communicates the shape of trees, and therefore our brains say trees. This is the essence of the art style. By fooling the player’s brain into seeing the shape and color of the thing we want to show them, we don’t need individual details.
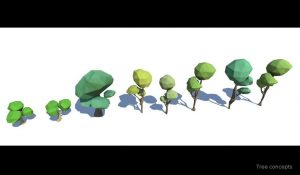
Model:
Our first step was to block out general sizes and shapes. Once we had sizes and footprints we modeled buildings to fit the different districts. This example is for a suburban area in game:
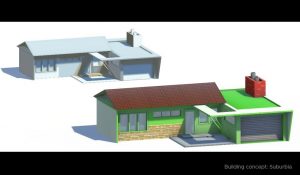
The house above has individually modeled windows, doors, an inset garage door, and some small architectural details like the hole in the roof and the pylons holding the structure up. In a traditional game, normal maps are sufficient to fake depth. In VR we felt modelling these individual areas was necessary to give them a greater sense of weight.
Typically real-world rules still apply to our buildings. That means if a house is two stories tall, then the windows, or doors on each floor need to make sense in scale, and placement. We might be trying to simplify our design, but we still need to follow basic architectural rules to make a convincing visual.
An extra consideration for our building design was to get as much action as possible at a comfortable height for the player to reach without bending down. One solution was a design solution to add a ‘force grab’, the other was for us to create as many buildings as possible with areas that allowed player interaction at a higher level, for example areas on rooftops, balconies etc.
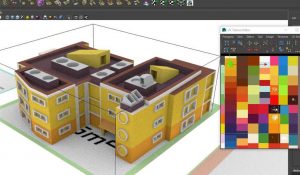
Textures:
All buildings use the same atlased texture.The majority of the buildings use block colors, contrasted with small areas of detailed texture. Once the buildings are modeled and textured we create an ambient occlusion map for the final look.
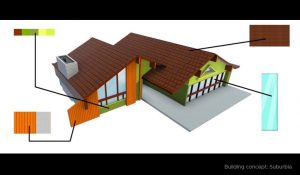
Buildings in Maya with wireframes
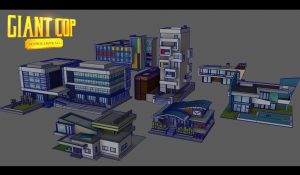
In Game render
